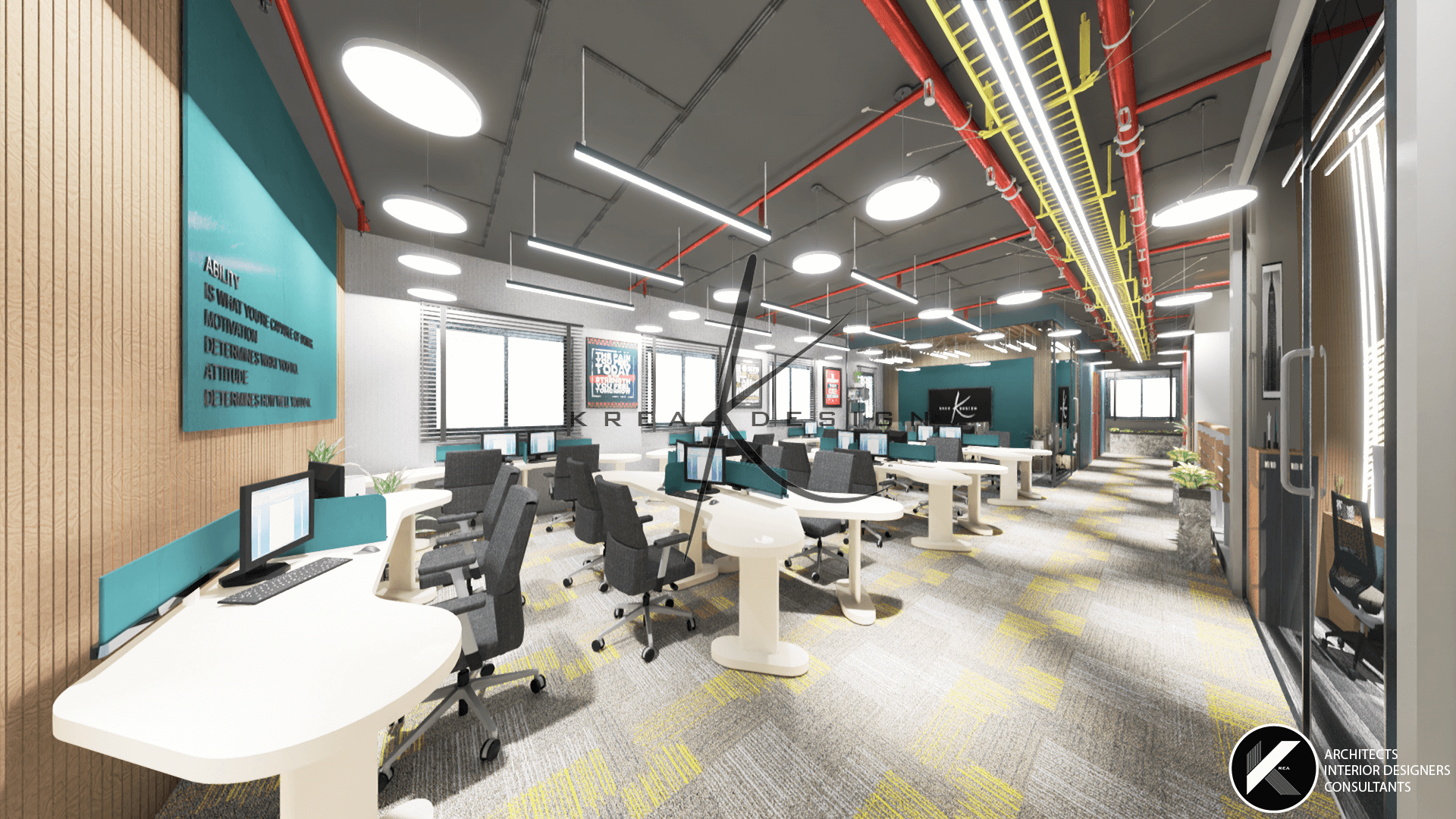Attention
to
the
details
Design is not limited with the planning and
arrangement of exterior and interior elements
such as plant, furniture or lights. In order to
get a good results, every detail in design of
internal and external space should have the
right shape and color and be placed correctly
QUALITY
OF
OUR
WORK
The design process is just like chess,
every step is fateful and important.
If you do not think through all the steps in advance,
you can make mistakes, which will be visible
only at the final stage. This is the reason
why we control the quality of fulfilling
the order during all the stages. Have you already
admitted the project? Then the result has
to be exactly the same as the picture
WE
HELP
YOU
SAVE MONEY
With the right approach, you receive both
an album with visualizations and drawings
with a complete interior and exterior details, created
for the project. The studio services include: picking
the materials, furniture and lighting. Our
bonus and discount conditions allow you to buy
materials and furniture more beneficially
USING
NEW
TECHNOLOGIES
The world does not stand still - and we offer
you to do the same thing. The projects of our
company are fulfilled considering the latest
techniques and tendencies in design, taking into
account their comfortability for the customer.
Wanna be in trend? Follow us
ALLURING
AND
COMFORTABLE
We agree, that aesthetics in design is very
important. However, our design alsos
influences living conditions. We do our best to
make our projects not both stylish and comfortable.
We fulfill our work based on these principles
































































































